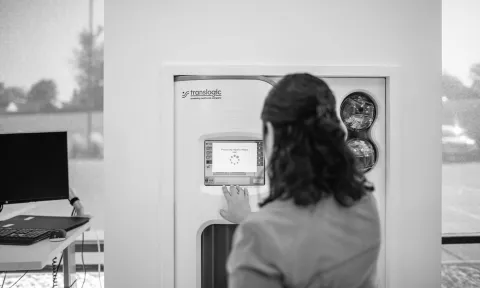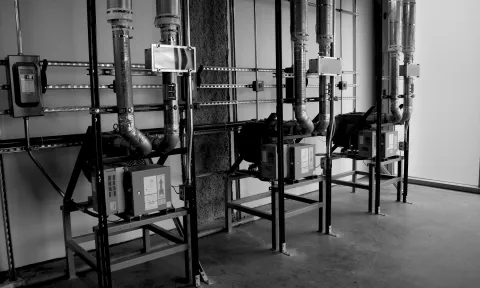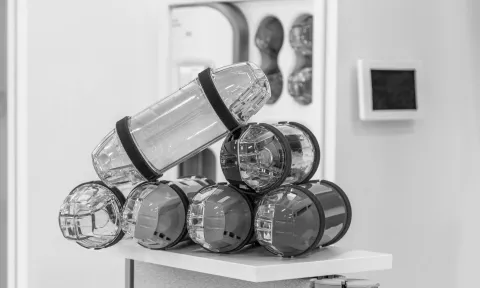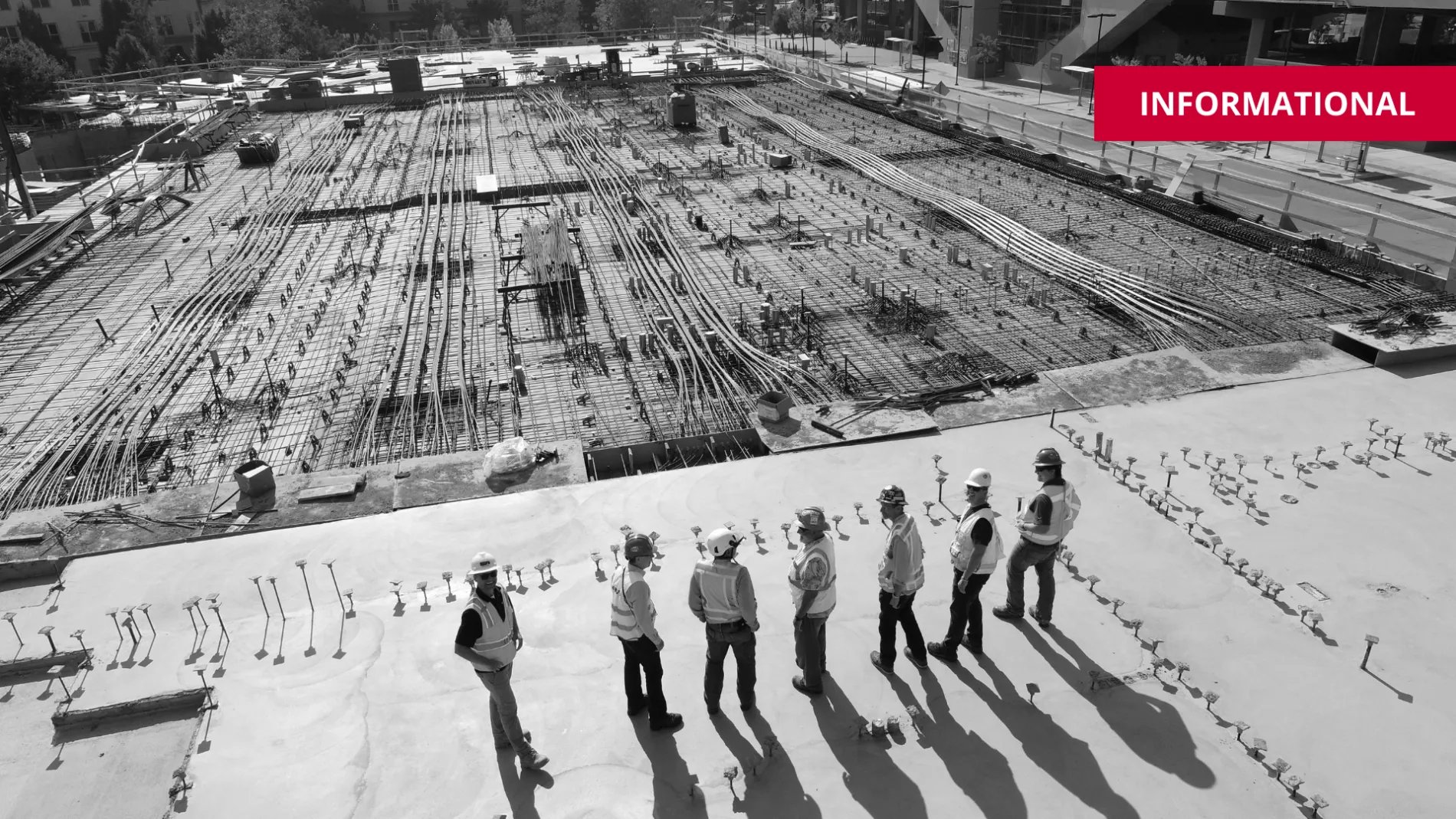You might also be interested in this

Customer Pledge

Superior Transport Automation

Pneumatic Tube System Components


Investing In Preconstruction Process Can Pay Off Big
3/15/2024
Allan Turner
Today, when an individual enters a newly designed hospital, they are likely to experience a welcome change away from the traditional cramped reception areas, confusing maze of artificially lit corridors, dark patient rooms, crowded nursing stations, and windowless waiting rooms.
Hospitals are evolving as havens of care with innovative designs that focus on the wellbeing of everyone who passes through their doors, from employees, to visitors, to the patients themselves. The dramatic shift in hospital design is being driven by several factors.
Many of these changes are the result of the move towards a person-centered care approach as well as an emerging value-based care model to foster better outcomes. The desire to facilitate access to new technologies has also played a role in how central areas and patient rooms are designed. The result is an exciting new hospital environment that wasn’t imaginable even a decade ago.
What are some examples of these emerging hospital designs? They may include an abundance of windows to let in more natural light, as well as advanced circadian lighting for hallways. They may also include designs that locate patient rooms away from high noise and high traffic areas. More employee rest areas and convenient access to tools and information are also being written into hospital designs to make it easier for staff to serve the needs of patients. These are just a few examples of the major shift in design being embraced by hospitals.

While architects and contractors are eager to put their ground-breaking hospital designs into action, the vision, planning, organization, and budget required to support them are not trivial. Without taking all aspects of the design into consideration early on, an otherwise innovative design can go wrong.
Here are six areas which if not properly addressed can result in a hospital design that can create costly issues (and how to avoid them):
Pre-design collaboration and planning. The pre-design phase is critical to establishing the scope as well as the various components needing to be assembled to support a project. Too often these meetings are rushed to meet deadlines or skipped over entirely, especially in smaller projects. That is a mistake that can result in costly re-work, permitting issues, and missed opportunities to take advantage of emerging trends.
Today’s pre-design phase should include the latest planning tools, such as 3-D modeling and other applications so that stakeholders can envision the entire layout of the hospital and how key elements fit together.
Hospital management, together with the architect, needs to put together a team of professionals with deep knowledge of each aspect of the design, especially in situations where specialized systems, such as pneumatic tube systems, are being installed.
Designing for efficiency. A hospital design may look good on paper, but does it optimize efficiency? Designs that continue to require healthcare workers to spend valuable time walking back and forth or manually performing tasks waste time and money. By not proactively designing for efficiency, staff will use fewer of the skills they were hired for. This can lead to burn-out. More importantly, patient care can be compromised.
Efficiency needs to be built into the initial design. It should include things like multi-use areas that can serve changing needs. Structural designs that improve process efficiency and eliminate waste, both in terms of process and structural design can save time and money. Using established efficiency models such as LEAN can help ensure that designs foster improved access and workflow efficiencies for employees (Healthcare Facilities Management).
Embracing a person-centered approach. Many designs neglect to consider basic design improvements that collectively are known to improve the hospital environment. This includes addressing noisy rooms, lack of natural sunlight, hallways that are difficult to navigate, and lack of convenient respite rooms for health workers. If these issues are not solved in the design, it will perpetuate an environment that does not promote a modern, person-centered model.
The expectations of all those who work, visit, or receive care inside hospital walls are changing rapidly. Patients, visitors, and employees expect designs that optimize the environment to benefit their experience. This includes rooms and common spaces that are open and naturally lit, and building designs that make getting from one area to another easier. Nurses and other care workers expect configurations that make their work easier. They also expect to find more “off stage” areas to collaborate and rest (Healthcare Facilities Today).
Building automation into the initial design. Many designs fail to account for rapid improvements and advancements in hospital automation. While this is often due to budgetary constraints, saving money today may create even more expensive issues downstream. For example, not planning for expansion of transport automation systems, such as pneumatic tube systems, can result in bottlenecks caused by overuse of transport networks that can’t handle increased volume.
Planning in the early stages of design needs to, where possible, anticipate the availability of more sophisticated hospital automation systems. As an example, it may include a layer of automation that sits beneath the hospital where robots can move around delivering a variety of items (New Civil Engineer). Potential expansion of materials transport systems, such as pneumatic tube systems, need to be included in the initial planning phase. These designs will help free up valuable staff to conduct high quality, patient-facing tasks.
Addressing sustainability. Designing for sustainability requires proactively addressing a range of dynamic initiatives which many hospitals opt out of due to added expense to the budget. However, neglecting to consider the importance of sustainability can backfire and have a negative impact downstream.
The industry is seeing an increasing number and range of green initiatives which, when implemented, require adherence to tight regulations. Because hospitals typically use more resources and produce more waste than other commercial buildings, any design that does not incorporate sustainability into initial design may result in issues downstream, which may be even more expensive to correct.
Planning for potential procurement issues. When supply chains are interrupted and building materials are delayed, the work of subcontractors comes to a halt. When materials finally arrive, the subcontractors may or may not be available. Designs that fail to anticipate potential procurement issues can result in expensive project delays.
By addressing potential supply issues up front, architects can create parallel designs with alternative sourcing of materials which can save the hospital significant time and money (Healthcare Design).
As with any hospital design project, the more planning on the front end, the higher the likelihood of a successful build.
It begins by finding an architect who understands the need for collaboration at the earliest stages of pre-design. That includes building a team of experienced professionals who understand the importance of taking the time to address all aspects of a hospital design knowing that they have addressed the aspects of the project described above. That is why who you partner with is key to a successful design.
While it is impossible to predict the degree of innovation that will be available twenty years from now, it is important for hospital leaders to develop a mindset that does not remain shackled to outdated and inefficient models of care. Those who lack the insight and vision themselves may put their focus in designs that miss a key opportunity to foster innovation and improve their environment.
That is why hospital leaders and architects must work together to lean into designs that factor in the future and plan, at the earliest stages, to build in potential new models of care. They must embrace designs that anticipate future innovation, while continuing to adhere to stringent requirements, align with highly specialized needs, and support the goal of every hospital, to optimize patient care.




Contact our knowledgeable specialists to discover how our range of automation solutions can boost efficiency, reduce costs and enhance care at your healthcare facility.
Contact us